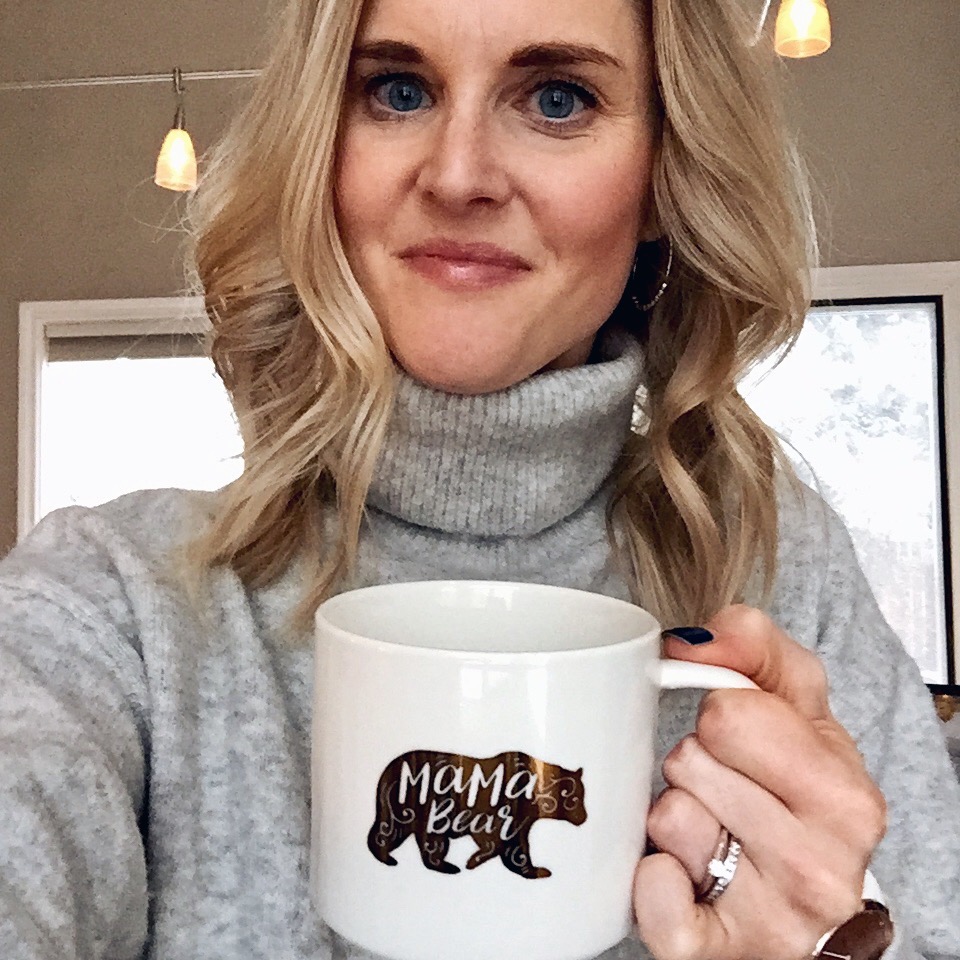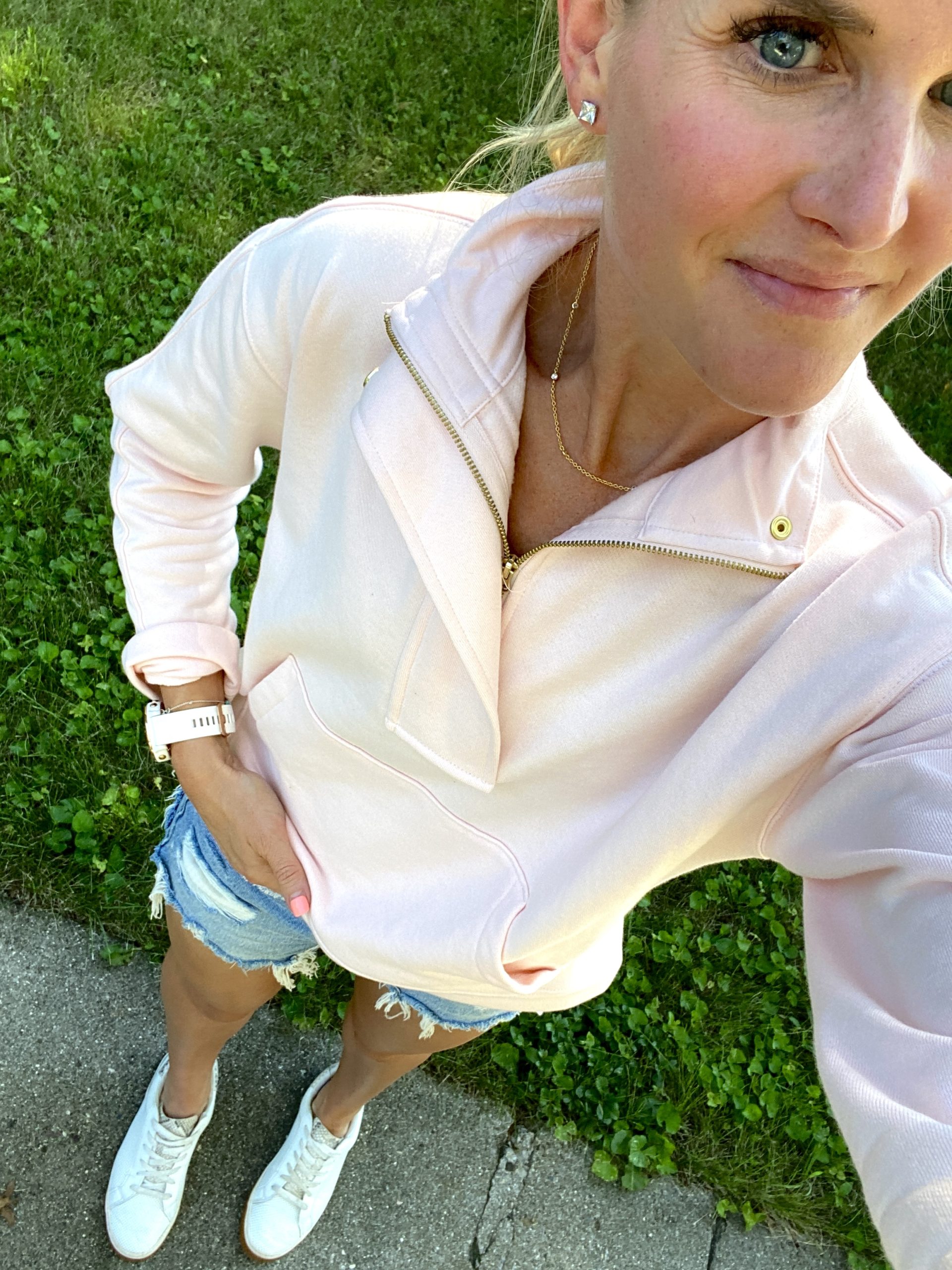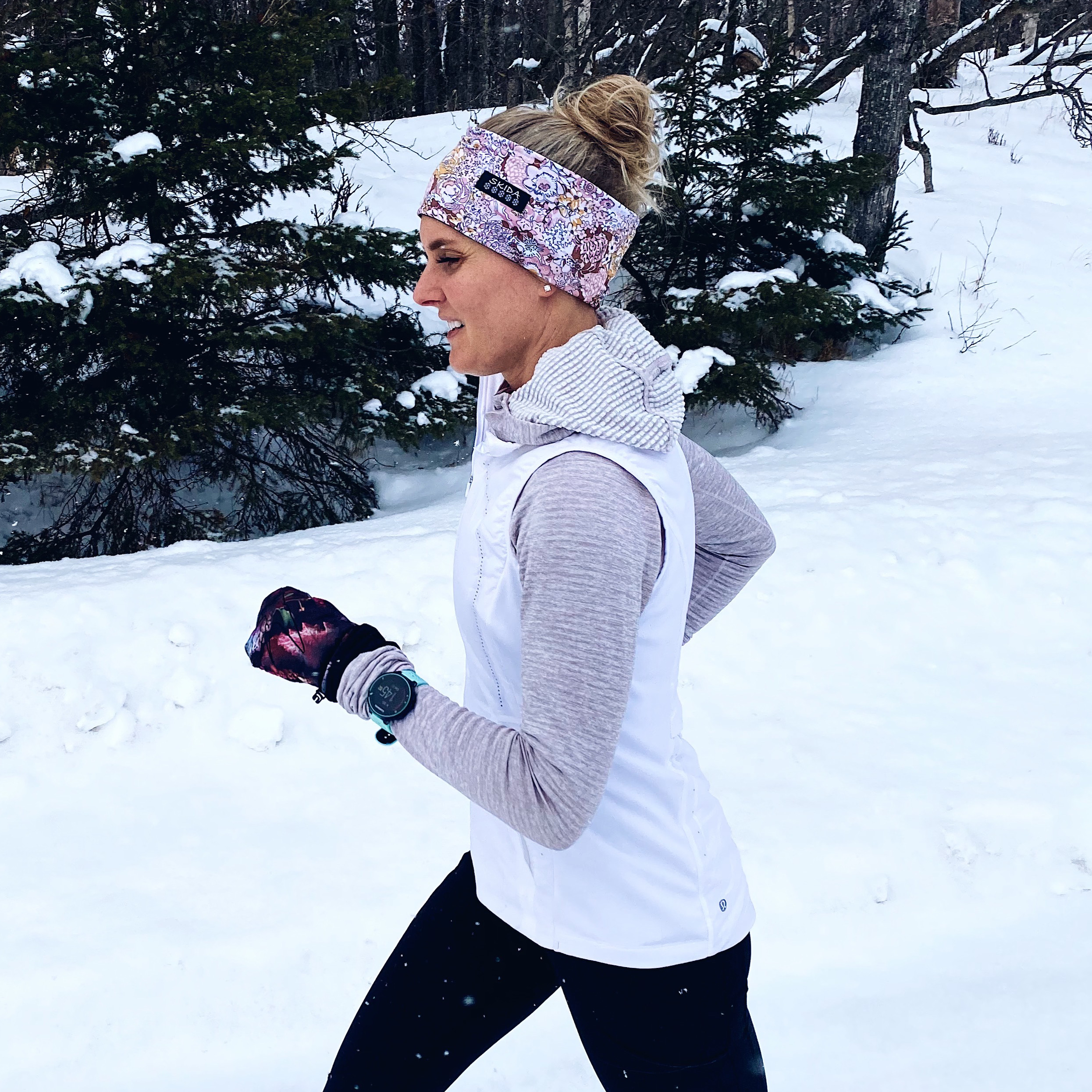Craig and I put our bid in for our home the evening of July 4th. (As I posted before, this was a bitter-sweet decision for me.) We can’t thank our realtor (Lora) enough for working so late that night to get our bid in, which would eventually be accepted. (We highly recommend Lora if you are looking to buy or sell a home in the Anchorage area!)
We moved into our home about six weeks later, and spent the whole weekend unpacking and organizing. Now that we’ve settled in, it is time for a tour.
When you first walk into our home, the living room is situated off to the right. We love all the windows and the vaulted ceilings.
We have an old, broken couch that we want to replace that sits along the one wall. This is Sadie’s bed. She sleeps here at night and spends her time during the day napping on the couch as well. Good thing I don’t care about the couch too much. 
I love the fireplace and focal point of the living room. Eventually we would like to replace it with a gas fireplace since the wood-burning fireplace is pretty inefficient. We negotiated with the seller to leave the mirror for us. 
On the opposite wall of the couch we have our big, bulky box TV in a entertainment center I bought at a garage sale while in college. (Eventually we want to replace both of those items as well.) It does its job for the time being. In the corner, our (kind of) Charlie Brown Christmas tree, harvested in the woods of Alaska. 
To the left you can see the front door with a hallway leading to the dining room and kitchen. The stairs lead to the bedrooms upstairs.
Upstairs we have three bedrooms. Currently one of the rooms is used as our workout room. It had the mirrors on the two walls, so we just left it like that. 
The second bedroom is completely empty except for a hope chest and an antique desk. Eventually we’ll get some furniture in there. 
The guest bathroom is quite the interesting room. It contains a jetted tub and steamer, hence the reason for all the tiles.
The master bedroom has nice vaulted ceilings and corner windows. We have yet to get blinds for the windows; it was a little difficult to sleep during the summer when we first moved in. 
Walk-in closet and double sinks. 
View from upstairs looking downstairs into the living room. 
Laundry area downstairs with a door leading to the garage. Love the front-loading washer and dryer. There is also a closet and half-bath to the right. 
Dining room and kitchen area with a view to the backyard. 
The kitchen was definitely a selling point for me. 
Fridge in-set into the wall with a door to the crawl space and some pantry storage. 
Wine cooler under the counter. 
I love the gas stove and hood design. 
I love the windows that look out into the backyard. I also think the red lights are fun and modern. 
And that concludes the tour of our home. Craig and I have loved owning our own home. Sure we’ve had issues such as a pipe breaking at 10:00 p.m., but it sure beats renting a dumpy apartment. We enjoy coming home to a real house and having space!







Pretty house! I like the vaulted ceilings in your living room. A lot of my furniture is from garage sales and the transfer site, we’re slowly transitioning to nicer things too.
What is the transfer site?
I love your house!
Beautiful home! It’s lovely!!
i love your kitchen! i am so ready to be out of an apartment, but nothing beats “free” maintenance. 🙂 one day…
That is a very big plus!
Your kitchen is amazinggg!
Beautiful home!
I love the beautiful icons you have!
I was wondering if someone would pick up on that. My husband picked them all out.
Your house is AMAZING and I am absolutely in love with your kitchen!!!